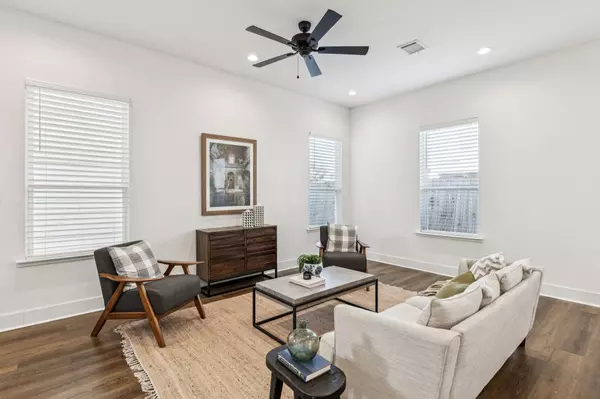1230 Mcneil ST Houston, TX 77009
3 Beds
3 Baths
1,650 SqFt
UPDATED:
Key Details
Property Type Single Family Home
Sub Type Detached
Listing Status Active
Purchase Type For Sale
Square Footage 1,650 sqft
Price per Sqft $196
Subdivision Ryon Grove
MLS Listing ID 14579893
Style Contemporary/Modern,Farmhouse
Bedrooms 3
Full Baths 2
Half Baths 1
HOA Fees $15/mo
HOA Y/N Yes
Year Built 2022
Annual Tax Amount $5,997
Tax Year 2025
Lot Size 1,772 Sqft
Acres 0.0407
Property Sub-Type Detached
Property Description
Location
State TX
County Harris
Community Curbs
Area Northside
Interior
Interior Features Breakfast Bar, Double Vanity, Hollywood Bath, High Ceilings, Kitchen Island, Kitchen/Family Room Combo, Bath in Primary Bedroom, Pots & Pan Drawers, Pantry, Quartz Counters, Self-closing Cabinet Doors, Self-closing Drawers, Soaking Tub, Separate Shower, Tub Shower, Vanity, Vaulted Ceiling(s), Window Treatments, Ceiling Fan(s), Kitchen/Dining Combo, Living/Dining Room
Heating Central, Gas
Cooling Central Air, Electric
Flooring Carpet, Engineered Hardwood, Plank, Tile, Vinyl
Fireplace No
Appliance Dishwasher, Disposal, Gas Oven, Gas Range, Microwave, Oven, ENERGY STAR Qualified Appliances, Refrigerator
Laundry Washer Hookup, Electric Dryer Hookup, Gas Dryer Hookup
Exterior
Exterior Feature Fully Fenced, Fence, Porch
Parking Features Attached, Garage
Garage Spaces 2.0
Fence Back Yard
Community Features Curbs
Water Access Desc Public
Roof Type Composition
Porch Porch
Private Pool No
Building
Lot Description Cleared, Side Yard
Story 2
Entry Level Two
Foundation Slab
Sewer Public Sewer
Water Public
Architectural Style Contemporary/Modern, Farmhouse
Level or Stories Two
New Construction No
Schools
Elementary Schools Martinez C Elementary School
Middle Schools Marshall Middle School (Houston)
High Schools Northside High School
School District 27 - Houston
Others
HOA Name Ryon Grove HOA/Beacon Residential
Tax ID 144-474-001-0009
Security Features Security Gate,Prewired,Controlled Access,Smoke Detector(s)
Acceptable Financing Cash, Conventional, FHA, VA Loan
Listing Terms Cash, Conventional, FHA, VA Loan







