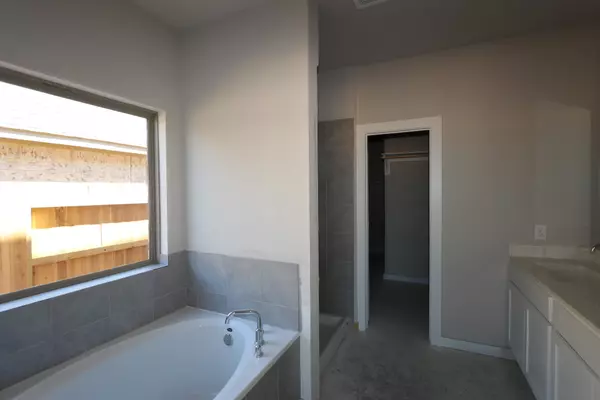$344,990
$344,990
For more information regarding the value of a property, please contact us for a free consultation.
8131 Blue Fish DR Cypress, TX 77433
4 Beds
3 Baths
2,231 SqFt
Key Details
Sold Price $344,990
Property Type Single Family Home
Sub Type Detached
Listing Status Sold
Purchase Type For Sale
Square Footage 2,231 sqft
Price per Sqft $154
Subdivision Marvida
MLS Listing ID 62950852
Sold Date 12/19/22
Style Traditional
Bedrooms 4
Full Baths 2
Half Baths 1
Construction Status Under Construction
HOA Fees $8/ann
HOA Y/N Yes
Year Built 2022
Property Sub-Type Detached
Property Description
Below Market Rate available to qualified buyers. The Larkspur floorplan gives you wall space and area to let your creativity soar in the heart of your home. On the other side of a breakfast bar seating area, the well-equipped kitchen and breakfast nook provide an intimate gathering space. Enjoy preparing meals with granite countertops and staying organized with spacious cabinets.
A brief private hallway will welcome you to the owner's suite. Sloped ceilings and an added bay window will give you an elegant get-away to retreat to. This floorplan gives you abundant counter space, a large walk-in shower, soaking tub, and a spectacular walk-in closet.
At the top of the stairs, you find an efficient second floor. One side boasts a large game room with a sloped ceiling – perfect for family game night. Off the game room is a secluded secondary bedroom. The shared full bathroom sits on the other side, near two spacious bedrooms. Each of the bedrooms features its own walk-in closet.
Location
State TX
County Harris
Area Cypress South
Interior
Interior Features Breakfast Bar, Double Vanity, Soaking Tub, Separate Shower, Walk-In Pantry, Ceiling Fan(s), Kitchen/Dining Combo, Programmable Thermostat
Heating Central, Gas
Cooling Central Air, Electric
Flooring Carpet, Vinyl
Fireplace No
Appliance Dishwasher, Disposal, Microwave
Exterior
Exterior Feature Covered Patio, Fence, Patio
Parking Features Attached, Garage
Garage Spaces 2.0
Fence Back Yard
Roof Type Composition
Porch Covered, Deck, Patio
Private Pool No
Building
Lot Description Subdivision
Story 2
Entry Level Two
Foundation Slab
Builder Name M/I Homes
Sewer Public Sewer
Architectural Style Traditional
Level or Stories Two
New Construction Yes
Construction Status Under Construction
Schools
Elementary Schools Andre Elementary School
Middle Schools Rowe Middle School
High Schools Cypress Park High School
School District 13 - Cypress-Fairbanks
Others
HOA Name Associa Pricipaal Magmt. Group
HOA Fee Include Recreation Facilities
Tax ID NA
Ownership Full Ownership
Security Features Security System Owned
Acceptable Financing Cash, Conventional, FHA, VA Loan
Listing Terms Cash, Conventional, FHA, VA Loan
Read Less
Want to know what your home might be worth? Contact us for a FREE valuation!
Our team is ready to help you sell your home for the highest possible price ASAP

Bought with Keller Williams Realty -SW







