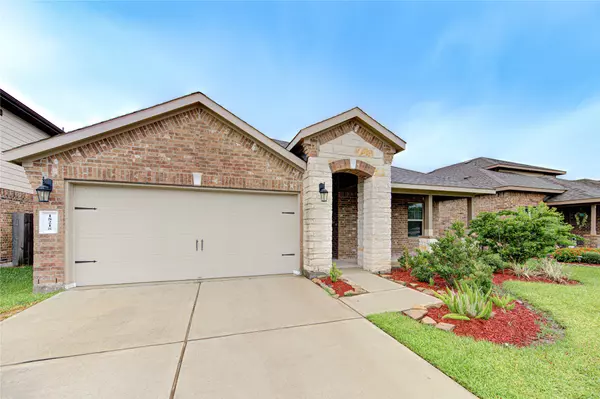$327,000
$299,999
9.0%For more information regarding the value of a property, please contact us for a free consultation.
18218 Grayson Bluff WAY Richmond, TX 77407
3 Beds
2 Baths
1,990 SqFt
Key Details
Sold Price $327,000
Property Type Single Family Home
Sub Type Detached
Listing Status Sold
Purchase Type For Sale
Square Footage 1,990 sqft
Price per Sqft $164
Subdivision Lakeview Retreat
MLS Listing ID 32321768
Sold Date 09/15/22
Style Traditional
Bedrooms 3
Full Baths 2
HOA Fees $5/ann
HOA Y/N Yes
Year Built 2019
Annual Tax Amount $8,335
Tax Year 2021
Lot Size 6,351 Sqft
Acres 0.1458
Property Sub-Type Detached
Property Description
Charming single-story D.R. Horton design on quiet cul-de-sac street in the highly-desired Lakeview Retreat. South-facing home features in-ground lawn sprinkler, inviting raised ceilings, upgraded ceiling fans/recessed lighting, 2" blinds & more. Covered front porch & premium beveled glass front door welcomes you to the foyer & spacious open-concept family room, dining space, & Chef's oversized island kitchen; boasts elegant granite counters w/subway tile backsplash & modern SS appliances; including gas oven/range & built-in microwave. Primary Suite offers dazzling en-suite bath w/garden tub + separate shower, & huge walk-in closet. Secondary beds are bright & spacious w/ample closet space, & 2nd full bath for sharing w/tub/shower combo. Large covered patio overlooks fenced backyard, w/nice play set, room to play & NO back neighbors. Approx 1/2 mile to pool, playground, & sparkling lakes w/walking trails. Near shopping, dining, entertainment, & Westpark Tollway for easy commute.
Location
State TX
County Fort Bend
Community Community Pool
Area Mission Bend Area
Interior
Interior Features Breakfast Bar, Double Vanity, Entrance Foyer, Granite Counters, High Ceilings, Kitchen Island, Kitchen/Family Room Combo, Pantry, Soaking Tub, Separate Shower, Tub Shower, Window Treatments, Ceiling Fan(s), Kitchen/Dining Combo, Living/Dining Room
Heating Central, Gas
Cooling Central Air, Electric
Flooring Carpet, Tile
Fireplace No
Appliance Dishwasher, Free-Standing Range, Disposal, Gas Oven, Gas Range, Microwave, Oven
Exterior
Exterior Feature Covered Patio, Fence, Sprinkler/Irrigation, Porch, Patio
Parking Features Attached, Driveway, Garage, Garage Door Opener
Garage Spaces 2.0
Fence Back Yard
Community Features Community Pool
Water Access Desc Public
Roof Type Composition
Porch Covered, Deck, Patio, Porch
Private Pool No
Building
Lot Description Cul-De-Sac, Subdivision, Side Yard
Faces South
Story 1
Entry Level One
Foundation Slab
Builder Name D.R. Horton
Sewer Public Sewer
Water Public
Architectural Style Traditional
Level or Stories One
New Construction No
Schools
Elementary Schools Seguin Elementary (Fort Bend)
Middle Schools Crockett Middle School (Fort Bend)
High Schools Bush High School
School District 19 - Fort Bend
Others
HOA Name Inframark
Tax ID 4757-02-001-0100-907
Ownership Full Ownership
Security Features Security System Owned,Smoke Detector(s)
Acceptable Financing Cash, Conventional, FHA, VA Loan
Listing Terms Cash, Conventional, FHA, VA Loan
Read Less
Want to know what your home might be worth? Contact us for a FREE valuation!
Our team is ready to help you sell your home for the highest possible price ASAP

Bought with REALM Real Estate Professional







