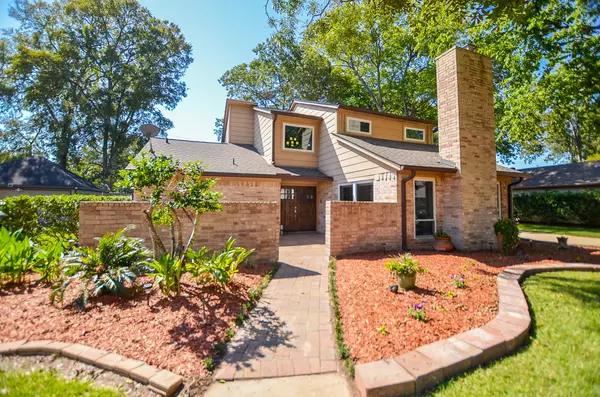$382,500
$375,000
2.0%For more information regarding the value of a property, please contact us for a free consultation.
1911 Morton League RD Richmond, TX 77406
4 Beds
3 Baths
2,287 SqFt
Key Details
Sold Price $382,500
Property Type Single Family Home
Sub Type Detached
Listing Status Sold
Purchase Type For Sale
Square Footage 2,287 sqft
Price per Sqft $167
Subdivision Pecan Grove Plantation
MLS Listing ID 57580821
Sold Date 10/31/22
Style Traditional
Bedrooms 4
Full Baths 2
Half Baths 1
HOA Fees $1/ann
HOA Y/N Yes
Year Built 1979
Annual Tax Amount $5,374
Tax Year 2021
Lot Size 0.299 Acres
Acres 0.2995
Property Sub-Type Detached
Property Description
Elegance, Comfort and Convenience are features throughout this fabulous 4 bedroom home on an oversized private lot with heated POOL! The gorgeous double doors welcomes you and your friends to this spacious updated home perfect for family gatherings and entertaining. Gorgeous kitchen with 5 burner gas cooktop, 2 ovens, all Bosch stainless updated appliances, and quartz counter tops. Primary Suite downstairs, spacious bdrms, all baths also offer quartz counters & updated cabinetry. Extra Wide long driveway leads to detached garage and offers plenty of parking - Vacation every day in your private back yard with pool, gazebo, oversized patio and so much space for entertaining and relaxing! Some of the recent updates includes ROOF 2019, Pool Heater 2019, all windows replaced, fence 2020, sprinkler system 2022 and so much more. This is a must see! Very low taxes and HOA dues. Open House scheduled for this Sunday 10/16 from 1-3pm. We hope to see you there!
Location
State TX
County Fort Bend
Community Curbs, Golf, Gutter(S)
Area Fort Bend County North/Richmond
Interior
Interior Features Crown Molding, Double Vanity, High Ceilings, Kitchen Island, Bath in Primary Bedroom, Pantry, Quartz Counters
Heating Central, Gas
Cooling Central Air, Electric
Flooring Carpet, Tile, Wood
Fireplaces Number 2
Fireplace Yes
Appliance Double Oven, Dishwasher, Electric Oven, Gas Cooktop, Disposal, Microwave, Oven, Refrigerator
Laundry Washer Hookup, Electric Dryer Hookup, Gas Dryer Hookup
Exterior
Exterior Feature Fence, Private Yard
Parking Features Detached, Garage
Garage Spaces 2.0
Fence Back Yard
Pool Heated, In Ground
Community Features Curbs, Golf, Gutter(s)
Water Access Desc Public
Roof Type Composition
Private Pool Yes
Building
Lot Description Near Golf Course, Subdivision
Story 2
Entry Level Two
Foundation Slab
Sewer Public Sewer
Water Public
Architectural Style Traditional
Level or Stories Two
New Construction No
Schools
Elementary Schools Pecan Grove Elementary School
Middle Schools Bowie Middle School (Fort Bend)
High Schools Travis High School (Fort Bend)
School District 19 - Fort Bend
Others
HOA Name PECAN GROVE POA
HOA Fee Include Maintenance Grounds
Tax ID 5740-01-009-0220-907
Security Features Smoke Detector(s)
Acceptable Financing Cash, Conventional, FHA
Listing Terms Cash, Conventional, FHA
Read Less
Want to know what your home might be worth? Contact us for a FREE valuation!
Our team is ready to help you sell your home for the highest possible price ASAP

Bought with Compass RE Texas, LLC






