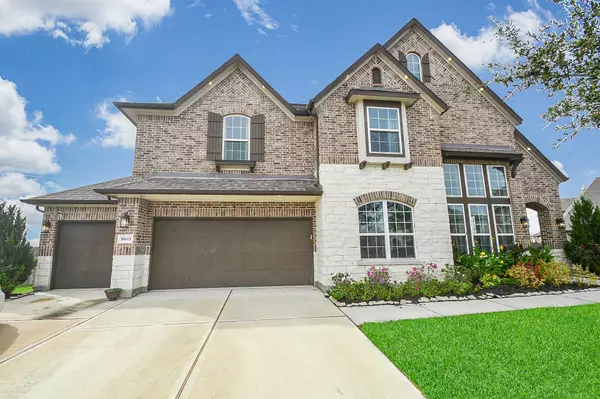$580,000
$580,000
For more information regarding the value of a property, please contact us for a free consultation.
5803 Platinum Lakes CT Rosenberg, TX 77469
5 Beds
5 Baths
3,862 SqFt
Key Details
Sold Price $580,000
Property Type Single Family Home
Sub Type Detached
Listing Status Sold
Purchase Type For Sale
Square Footage 3,862 sqft
Price per Sqft $150
Subdivision Stonecreek Estates
MLS Listing ID 51594070
Sold Date 03/03/23
Style Traditional
Bedrooms 5
Full Baths 4
Half Baths 1
HOA Fees $5/ann
HOA Y/N Yes
Year Built 2018
Annual Tax Amount $14,323
Tax Year 2022
Lot Size 0.511 Acres
Acres 0.5114
Property Sub-Type Detached
Property Description
This Stunning Stonecreek Home just hit the market in Rosenberg! This luxurious home features 3862 SQFT of living space which includes 5 bedrooms, 4 1/2 bathrooms. This includes In-Law Quarters with an Ensuite. The kitchen comes equipped with double ovens, pot filler, and a mesmerizing large Island with granite countertops including bar seating. The first floor features an Open living room with floor to ceiling windows and high ceilings. This glamorous home also boasts a massive presence, a game room for the big fan in you and a movie room for cozy nights. This gorgeous home has a MASSIVE backyard large enough for your Oasis: If you can think of it, it just might fit. This home also comes equipped with outdoor Sconces & Soffit lighting, ceiling fan, hot/cold water, and electrical hookups on the patio for an outdoor kitchen, and solar panels. Located 30 minutes from downtown, close to Sugar Land Town Center for shopping and dining.
Location
State TX
County Fort Bend
Community Community Pool
Area Fort Bend South/Richmond
Interior
Interior Features Double Vanity, Granite Counters, Bath in Primary Bedroom, Pantry, Pot Filler, Separate Shower, Walk-In Pantry, Ceiling Fan(s), Loft
Heating Central, Gas
Cooling Central Air, Electric
Fireplaces Number 1
Fireplaces Type Gas Log
Fireplace Yes
Appliance Double Oven, Dishwasher, Gas Cooktop, Disposal, Microwave
Laundry Washer Hookup, Gas Dryer Hookup
Exterior
Exterior Feature Deck, Fully Fenced, Fence, Sprinkler/Irrigation, Patio
Parking Features Attached, Garage
Garage Spaces 3.0
Fence Back Yard
Community Features Community Pool
Roof Type Shingle,Wood
Porch Deck, Patio
Private Pool No
Building
Lot Description Cul-De-Sac
Faces East
Story 2
Entry Level Two
Foundation Slab
Sewer Public Sewer
Architectural Style Traditional
Level or Stories Two
New Construction No
Schools
Elementary Schools Carter Elementary School
Middle Schools Ryon/Reading Junior High School
High Schools George Ranch High School
School District 33 - Lamar Consolidated
Others
HOA Name LEAD Association Management
Tax ID 7506-01-003-0050-901
Security Features Security Gate
Read Less
Want to know what your home might be worth? Contact us for a FREE valuation!
Our team is ready to help you sell your home for the highest possible price ASAP

Bought with eXp Realty, LLC







