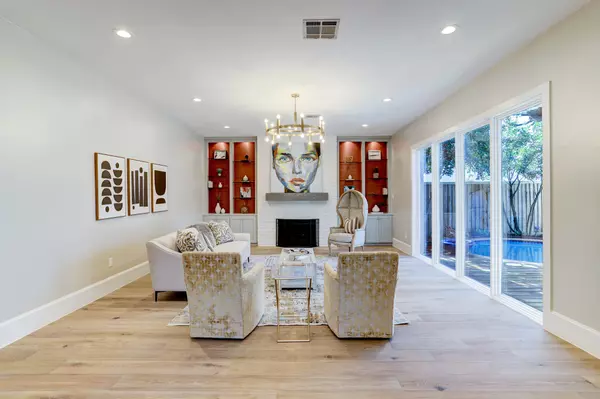$869,000
$898,000
3.2%For more information regarding the value of a property, please contact us for a free consultation.
502 Briar Hill DR Houston, TX 77042
4 Beds
3 Baths
3,203 SqFt
Key Details
Sold Price $869,000
Property Type Single Family Home
Sub Type Detached
Listing Status Sold
Purchase Type For Sale
Square Footage 3,203 sqft
Price per Sqft $271
Subdivision Briargrove Park
MLS Listing ID 59946565
Sold Date 02/28/23
Style Traditional
Bedrooms 4
Full Baths 3
HOA Fees $4/ann
HOA Y/N Yes
Year Built 1974
Annual Tax Amount $8,982
Tax Year 2022
Lot Size 9,748 Sqft
Acres 0.2238
Property Sub-Type Detached
Property Description
Beautifully remodeled four-bedroom, three-bathroom, single-story home in the heart of Briargrove Park North. Gleaming hardwood floors and high-ceilings greet you upon entry, emphasizing the scale of the living and formal dining room located in the front of the home. Open concept kitchen boasts quartz-countertops, a gas cooktop, book-matched waterfall island, and bar seating that overlook the dipping pool and outdoor patio. With plenty of natural light soaring in through the many large frame windows during the day, this home is also beautifully well-lit at night with the many recessed can-lights and contemporary light fixtures. Primary bedroom contains an enclosed sitting area, an en-suite bathroom containing a double vanity and two separate closets, spacious overhead rainfall shower, and an elegant freestanding soaking tub overlooking a private outdoor area. Three spacious guest bedrooms make up the remainder of the home, two of which are combined by a Hollywood bath.
Location
State TX
County Harris
Community Community Pool
Area Briargrove Park/Walnutbend
Interior
Interior Features Wet Bar, Breakfast Bar, Crown Molding, Double Vanity, Hollywood Bath, High Ceilings, Kitchen Island, Self-closing Cabinet Doors, Self-closing Drawers, Soaking Tub, Tub Shower, Walk-In Pantry, Ceiling Fan(s), Programmable Thermostat
Heating Central, Gas, Zoned
Cooling Central Air, Electric, Zoned
Flooring Engineered Hardwood
Fireplaces Number 1
Fireplaces Type Gas Log
Fireplace Yes
Appliance Convection Oven, Dishwasher, Gas Cooktop, Disposal, Microwave
Laundry Washer Hookup, Electric Dryer Hookup, Gas Dryer Hookup
Exterior
Exterior Feature Deck, Fully Fenced, Patio, Private Yard
Parking Features Detached, Electric Gate, Garage, Garage Door Opener
Garage Spaces 2.0
Pool In Ground
Community Features Community Pool
Water Access Desc Public
Roof Type Composition
Porch Deck, Patio
Private Pool Yes
Building
Lot Description Subdivision
Faces East
Story 1
Entry Level One
Foundation Slab
Sewer Public Sewer
Water Public
Architectural Style Traditional
Level or Stories One
New Construction No
Schools
Elementary Schools Walnut Bend Elementary School (Houston)
Middle Schools Revere Middle School
High Schools Westside High School
School District 27 - Houston
Others
HOA Name Briargrove Park
Tax ID 093-224-000-0935
Security Features Security Gate
Acceptable Financing Cash, Conventional
Listing Terms Cash, Conventional
Read Less
Want to know what your home might be worth? Contact us for a FREE valuation!
Our team is ready to help you sell your home for the highest possible price ASAP

Bought with Keller Williams Realty -SW







