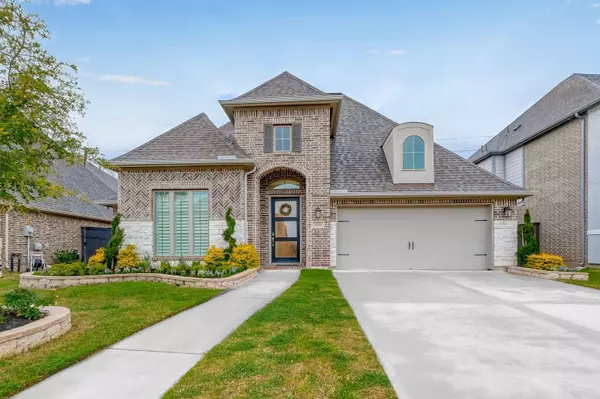$525,000
$510,000
2.9%For more information regarding the value of a property, please contact us for a free consultation.
1414 Hackberry Heights DR Richmond, TX 77406
4 Beds
4 Baths
2,736 SqFt
Key Details
Sold Price $525,000
Property Type Single Family Home
Sub Type Detached
Listing Status Sold
Purchase Type For Sale
Square Footage 2,736 sqft
Price per Sqft $191
Subdivision Harvest Green
MLS Listing ID 48591490
Sold Date 04/28/23
Style Traditional
Bedrooms 4
Full Baths 3
Half Baths 1
HOA Fees $8/ann
HOA Y/N Yes
Year Built 2020
Annual Tax Amount $13,572
Tax Year 2022
Lot Size 7,501 Sqft
Acres 0.1722
Property Sub-Type Detached
Property Description
Beautiful Modern Perry built 1 story 4 bedrooms, 3.5 baths, STUDY and GAME ROOM in 60 ft section of highly desirable Harvest Green! Enter to Perrys dramatic oversize entry , 12 ft ceilings and gorgeous modern design throughout. Open concept floor plan perfect for being together. Huge central island in the kitchen with upgraded double door pantry plan for additional counter space, painted cabinets, Stone counters, GE profile appliances including double oven and a stove top cooking with gas! Cozy corner fireplace in living room with wood mantle and designer tile. Motorized shades to complete the modern luxury design. Private study perfect for todays work from home. Amazing double door private game room is a BONUS! Spacious primary bedroom and SPA retreat bath! Bedroom 2 has private bathroom, Covered patio out back overlooking NO REAR NEIGHBORS! Award winning community! Mega Pool Fitness center, Weekley Farmers Market, Veggie Share club, Farm club and more!
Location
State TX
County Fort Bend
Community Community Pool, Curbs
Area Fort Bend County North/Richmond
Interior
Interior Features Breakfast Bar, Crown Molding, Double Vanity, High Ceilings, Kitchen Island, Kitchen/Family Room Combo, Pantry, Stone Counters, Separate Shower, Window Treatments, Ceiling Fan(s), Programmable Thermostat
Heating Central, Gas
Cooling Central Air, Electric
Flooring Carpet, Tile
Fireplaces Number 1
Fireplaces Type Gas Log
Fireplace Yes
Appliance Double Oven, Dishwasher, Electric Oven, Gas Cooktop, Disposal, Microwave, Refrigerator
Laundry Washer Hookup, Electric Dryer Hookup, Gas Dryer Hookup
Exterior
Exterior Feature Covered Patio, Deck, Fence, Patio
Parking Features Attached, Garage, Garage Door Opener
Garage Spaces 2.0
Fence Back Yard
Community Features Community Pool, Curbs
Water Access Desc Public
Roof Type Composition
Porch Covered, Deck, Patio
Private Pool No
Building
Lot Description Subdivision
Faces South
Story 1
Entry Level One
Foundation Slab
Builder Name Perry
Sewer Public Sewer
Water Public
Architectural Style Traditional
Level or Stories One
New Construction No
Schools
Elementary Schools Neill Elementary School
Middle Schools Bowie Middle School (Fort Bend)
High Schools Travis High School (Fort Bend)
School District 19 - Fort Bend
Others
HOA Name Lead Association Management
Tax ID 3801-19-001-0530-907
Read Less
Want to know what your home might be worth? Contact us for a FREE valuation!
Our team is ready to help you sell your home for the highest possible price ASAP

Bought with Keller Williams Realty -SW







