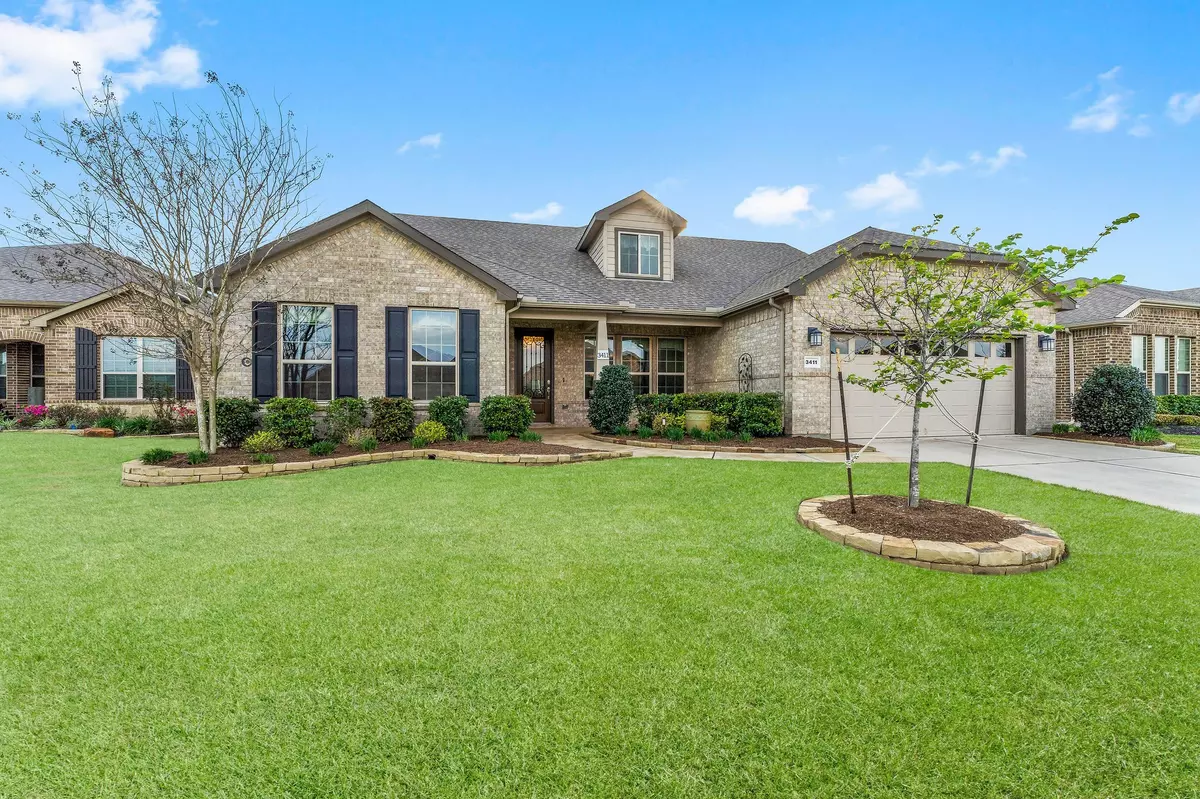$540,000
$550,000
1.8%For more information regarding the value of a property, please contact us for a free consultation.
3411 King Eider CT Richmond, TX 77469
4 Beds
4 Baths
3,641 SqFt
Key Details
Sold Price $540,000
Property Type Single Family Home
Sub Type Detached
Listing Status Sold
Purchase Type For Sale
Square Footage 3,641 sqft
Price per Sqft $148
Subdivision Del Webb-Richmond Sec 16-A
MLS Listing ID 89864409
Sold Date 06/21/23
Style Traditional
Bedrooms 4
Full Baths 4
HOA Fees $12/qua
HOA Y/N Yes
Year Built 2018
Annual Tax Amount $16,346
Tax Year 2022
Lot Size 8,712 Sqft
Acres 0.2
Property Sub-Type Detached
Property Description
Welcome home to 3411 King Eider Crt in the 55+ Active Adult community of Del Webb Sweetgrass in Richmond, TX! Located on a quiet cul-de-sac street, this 2-story home offers 4 bedrooms (1 up), 4 full bathrooms (1 up), gameroom, sun room, & formal dining room! The ISLAND kitchen is open to the living room and features granite coutertops, double oven, walk-in pantry and room for bar seating. Unwind after a long day in the primary suite w/ Pergo floors and a wall of windows overlooking the backyard! The primary en-suite features a walk-in shower, dual sinks and lots of storage! Don't forget to check out the 3-car garage w/ epoxy floor, covered front porch, screened-in back patio & professionally landscaping! Full sprinkler system, PERMA-CRETE, top-down bottom-up shades & more (see attached Feature Sheet)! You'll love the Lakehouse with fitness center, indoor/outdoor pools, tennis & pickleball courts & rooms for an array of activities! Come enjoy the Del Webb lifestyle today!
Location
State TX
County Fort Bend
Area Fort Bend South/Richmond
Interior
Interior Features Breakfast Bar, Crown Molding, Double Vanity, Entrance Foyer, High Ceilings, Kitchen Island, Kitchen/Family Room Combo, Pantry, Tub Shower, Vanity, Walk-In Pantry, Window Treatments, Ceiling Fan(s), Programmable Thermostat
Heating Central, Gas
Cooling Central Air, Electric
Flooring Carpet, Engineered Hardwood, Laminate, Tile
Fireplaces Number 1
Fireplaces Type Gas Log
Fireplace Yes
Appliance Double Oven, Dishwasher, Electric Cooktop, Disposal, Microwave
Laundry Washer Hookup, Electric Dryer Hookup
Exterior
Parking Features Attached, Driveway, Garage, Garage Door Opener, Oversized, Tandem
Garage Spaces 3.0
Water Access Desc Public
Roof Type Composition
Private Pool No
Building
Lot Description Cul-De-Sac
Faces Northeast
Story 2
Entry Level Two
Foundation Slab
Sewer Public Sewer
Water Public
Architectural Style Traditional
Level or Stories Two
New Construction No
Schools
Elementary Schools Phelan Elementary
Middle Schools Wessendorf/Lamar Junior High School
High Schools Lamar Consolidated High School
School District 33 - Lamar Consolidated
Others
HOA Name CCMC
HOA Fee Include Clubhouse,Maintenance Grounds,Recreation Facilities
Tax ID 2739-16-002-0080-901
Ownership Full Ownership
Security Features Smoke Detector(s)
Acceptable Financing Cash, Conventional, FHA, VA Loan
Listing Terms Cash, Conventional, FHA, VA Loan
Read Less
Want to know what your home might be worth? Contact us for a FREE valuation!
Our team is ready to help you sell your home for the highest possible price ASAP

Bought with Hartmann Properties







