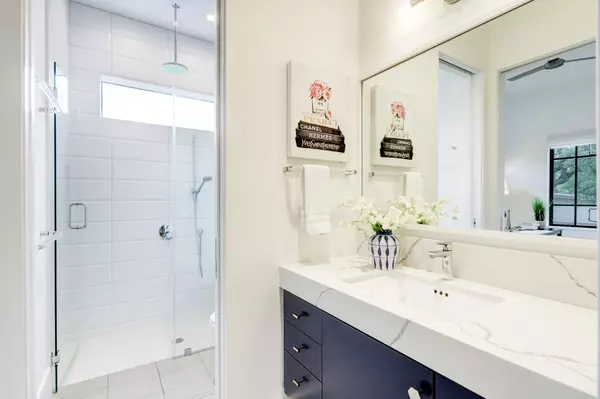$1,314,250
$1,320,000
0.4%For more information regarding the value of a property, please contact us for a free consultation.
5102 Jackwood ST Houston, TX 77096
4 Beds
3 Baths
4,112 SqFt
Key Details
Sold Price $1,314,250
Property Type Single Family Home
Sub Type Detached
Listing Status Sold
Purchase Type For Sale
Square Footage 4,112 sqft
Price per Sqft $319
Subdivision Meyerland Sec 02
MLS Listing ID 46061468
Sold Date 05/31/23
Style Contemporary/Modern,Traditional
Bedrooms 4
Full Baths 3
HOA Fees $3/ann
HOA Y/N Yes
Year Built 2018
Annual Tax Amount $22,869
Tax Year 2022
Lot Size 0.254 Acres
Acres 0.2541
Property Sub-Type Detached
Property Description
Custom modern home, by award-winning Watermark Builders on a corner lot. Thoughtful details, built-ins and high-end finishes make this home comfortable and sophisticated. Experience the abundant natural light pouring in through multiple oversized windows on the main floor. The open family/dining space is perfect for entertaining, while the flex space with a window seat and built-in desk offers versatility. Other highlights include a secondary bed/bath, mudroom, and 2.5 car garage for ample storage. Sit and chat in the chef's kitchen, with high-end appliances, 6-burner gas stove, wine fridge, and walk-in pantry. Cozy reading nook and bookshelf greets you at the top of the stairs, along with a multipurpose space. Primary suite has high ceilings, sleek spa bathroom, soaking tub, huge walk-in closet. Smart Home enabled with top-of-the-line A/V, media and network system, in a mini control room and pre-wired to all rooms. Close to fantastic schools, shopping, restaurants, 610, etc.
Location
State TX
County Harris
Area Meyerland Area
Interior
Interior Features Double Vanity, Entrance Foyer, Granite Counters, High Ceilings, Kitchen Island, Pantry, Self-closing Cabinet Doors, Self-closing Drawers, Soaking Tub, Separate Shower, Walk-In Pantry, Wired for Sound, Window Treatments, Ceiling Fan(s)
Heating Central, Gas
Cooling Central Air, Electric
Flooring Tile, Wood
Fireplace No
Appliance Double Oven, Dishwasher, Gas Cooktop, Disposal, Gas Oven, Microwave, Refrigerator, Tankless Water Heater
Laundry Washer Hookup, Electric Dryer Hookup, Gas Dryer Hookup
Exterior
Exterior Feature Fence
Parking Features Attached, Garage
Garage Spaces 2.0
Fence Back Yard
Water Access Desc Public
Roof Type Composition
Private Pool No
Building
Lot Description Corner Lot, Subdivision
Story 2
Entry Level Two
Foundation Pillar/Post/Pier
Sewer Public Sewer
Water Public
Architectural Style Contemporary/Modern, Traditional
Level or Stories Two
New Construction No
Schools
Elementary Schools Lovett Elementary School
Middle Schools Meyerland Middle School
High Schools Bellaire High School
School District 27 - Houston
Others
HOA Name MCIA
Tax ID 084-310-000-0015
Security Features Prewired
Read Less
Want to know what your home might be worth? Contact us for a FREE valuation!
Our team is ready to help you sell your home for the highest possible price ASAP

Bought with Keller Williams Realty -SW







