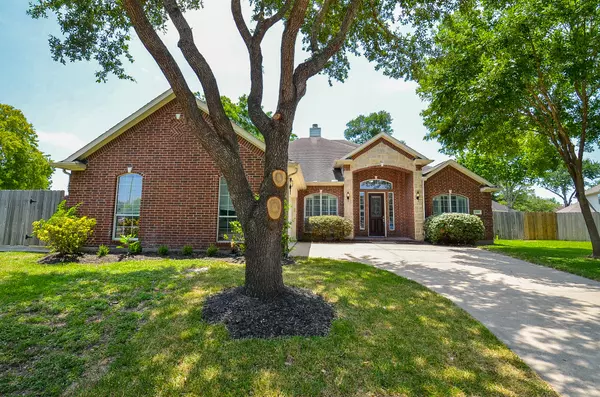$403,500
$415,000
2.8%For more information regarding the value of a property, please contact us for a free consultation.
1303 Miners Bend LN Richmond, TX 77469
4 Beds
3 Baths
3,070 SqFt
Key Details
Sold Price $403,500
Property Type Single Family Home
Sub Type Detached
Listing Status Sold
Purchase Type For Sale
Square Footage 3,070 sqft
Price per Sqft $131
Subdivision Canyon Gate At The Brazos
MLS Listing ID 21709324
Sold Date 07/28/23
Style Traditional
Bedrooms 4
Full Baths 2
Half Baths 1
HOA Fees $8/ann
HOA Y/N Yes
Year Built 2002
Annual Tax Amount $8,684
Tax Year 2022
Property Sub-Type Detached
Property Description
A remodeled residence boasting an exceptional floor plan, perfectly positioned with quick access to Highway 59 in a gated community. Nestled in a cul-de-sac, this two-story home refines living with 4-5 bedrooms and many remarkable upgrades. Newly installed vinyl plank flooring and carpets, remodeled bathrooms/kitchen with granite countertops, upgraded electrical fixtures, new kitchen appliances, and a new A/C unit ensure comfort throughout the home. High ceiling in the family room; a huge game room upstairs that can effortlessly transform into a media room, adding an extra dimension of luxury. A den adorned with elegant French doors creates an ideal home office environment. Backyard is enclosed by sturdy brick fences for relaxation and recreation. A full-capacity Generac generator ensures an uninterrupted power supply during unexpected outages. Don't miss this extraordinary opportunity to immerse yourself in the epitome of refined residential living.
Location
State TX
County Fort Bend
Community Community Pool
Area Fort Bend South/Richmond
Interior
Interior Features Breakfast Bar, Double Vanity, Granite Counters, High Ceilings, Jetted Tub, Separate Shower, Window Treatments, Ceiling Fan(s), Programmable Thermostat
Heating Central, Gas, Zoned
Cooling Central Air, Electric, Zoned
Flooring Carpet, Plank, Tile, Vinyl
Fireplaces Number 1
Fireplaces Type Gas, Gas Log
Fireplace Yes
Appliance Convection Oven, Dishwasher, Gas Cooktop, Disposal, Microwave, Oven
Laundry Washer Hookup, Electric Dryer Hookup, Gas Dryer Hookup
Exterior
Exterior Feature Covered Patio, Deck, Fully Fenced, Fence, Patio, Tennis Court(s)
Parking Features Attached, Garage, Garage Door Opener
Garage Spaces 2.0
Fence Back Yard
Community Features Community Pool
Amenities Available Gated
Water Access Desc Public
Roof Type Composition
Porch Covered, Deck, Patio
Private Pool No
Building
Lot Description Cul-De-Sac, Subdivision
Story 2
Entry Level Two
Foundation Slab
Builder Name First Texas Homes
Sewer Public Sewer
Water Public
Architectural Style Traditional
Level or Stories Two
New Construction No
Schools
Elementary Schools Williams Elementary School (Lamar)
Middle Schools Ryon/Reading Junior High School
High Schools George Ranch High School
School District 33 - Lamar Consolidated
Others
HOA Name Canyon Gate HOA
HOA Fee Include Clubhouse
Tax ID 2245-06-001-0250-901
Ownership Full Ownership
Security Features Security Gate,Security System Owned,Smoke Detector(s)
Acceptable Financing Cash, Conventional, FHA, Investor Financing, VA Loan
Listing Terms Cash, Conventional, FHA, Investor Financing, VA Loan
Read Less
Want to know what your home might be worth? Contact us for a FREE valuation!
Our team is ready to help you sell your home for the highest possible price ASAP

Bought with Keller Williams Realty -SW







