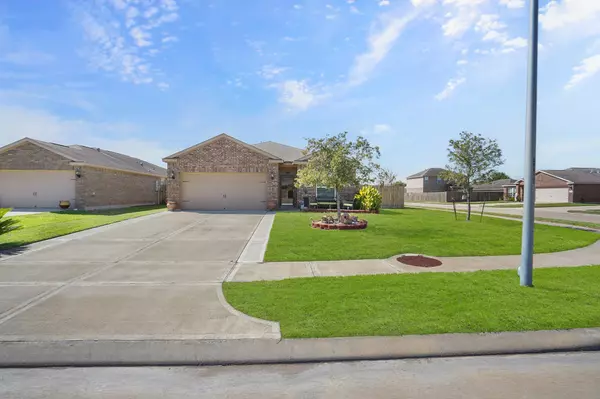$274,000
$285,000
3.9%For more information regarding the value of a property, please contact us for a free consultation.
5102 Sunny Parke LN Rosenberg, TX 77469
3 Beds
2 Baths
1,619 SqFt
Key Details
Sold Price $274,000
Property Type Single Family Home
Sub Type Detached
Listing Status Sold
Purchase Type For Sale
Square Footage 1,619 sqft
Price per Sqft $169
Subdivision The Trails At Seabourne Parke Sec 3
MLS Listing ID 22769952
Sold Date 11/20/23
Style Traditional
Bedrooms 3
Full Baths 2
HOA Fees $1/ann
HOA Y/N Yes
Year Built 2017
Annual Tax Amount $6,861
Tax Year 2023
Lot Size 7,122 Sqft
Acres 0.1635
Property Sub-Type Detached
Property Description
Fantastic 2017 LGI Home on the perfect corner lot location. So much comfort awaits you in this 3 bedroom/2 bath home spread across 1619 sq.ft. As you step inside, the open layout welcomes you with warmth and possibilities. The kitchen, equipped with modern appliances and a breakfast bar, is a chef's dream. Convenience meets luxury with the garden tub in the master suite and an indoor utility room. French doors lead to a covered patio, extending your living space seamlessly outdoors, and an additional pergola creates the perfect setting for alfresco entertaining. Upgrades include outdoor security lighting, front/back sprinkler system, extended driveway with front sitting area and 4 yrs remaining on the Builder structural warranty. Nestled in The Trails at Seabourne Parke, this home provides easy access to Highway 59 & 99 in the rapidly growing Rosenberg area.
Location
State TX
County Fort Bend
Area Fort Bend South/Richmond
Interior
Interior Features Breakfast Bar, Granite Counters, Kitchen/Family Room Combo, Pantry, Soaking Tub, Separate Shower, Tub Shower, Ceiling Fan(s), Programmable Thermostat
Heating Central, Electric
Cooling Central Air, Electric
Flooring Carpet, Tile
Fireplace No
Appliance Dishwasher, Electric Oven, Electric Range, Disposal, Microwave, ENERGY STAR Qualified Appliances
Laundry Washer Hookup, Electric Dryer Hookup
Exterior
Exterior Feature Covered Patio, Fence, Sprinkler/Irrigation, Patio
Parking Features Attached, Driveway, Garage, Garage Door Opener
Garage Spaces 2.0
Fence Back Yard
Water Access Desc Public
Roof Type Composition
Porch Covered, Deck, Patio
Private Pool No
Building
Lot Description Corner Lot, Subdivision
Story 1
Entry Level One
Foundation Slab
Builder Name LGI Homes
Sewer Public Sewer
Water Public
Architectural Style Traditional
Level or Stories One
New Construction No
Schools
Elementary Schools Meyer Elementary School (Lamar)
Middle Schools Wright Junior High School
High Schools Randle High School
School District 33 - Lamar Consolidated
Others
HOA Name Real Manage Ciraconnect
Tax ID 8016-03-003-0160-901
Security Features Prewired,Smoke Detector(s)
Acceptable Financing Cash, Conventional, FHA, VA Loan
Listing Terms Cash, Conventional, FHA, VA Loan
Read Less
Want to know what your home might be worth? Contact us for a FREE valuation!
Our team is ready to help you sell your home for the highest possible price ASAP

Bought with Keller Williams Signature







