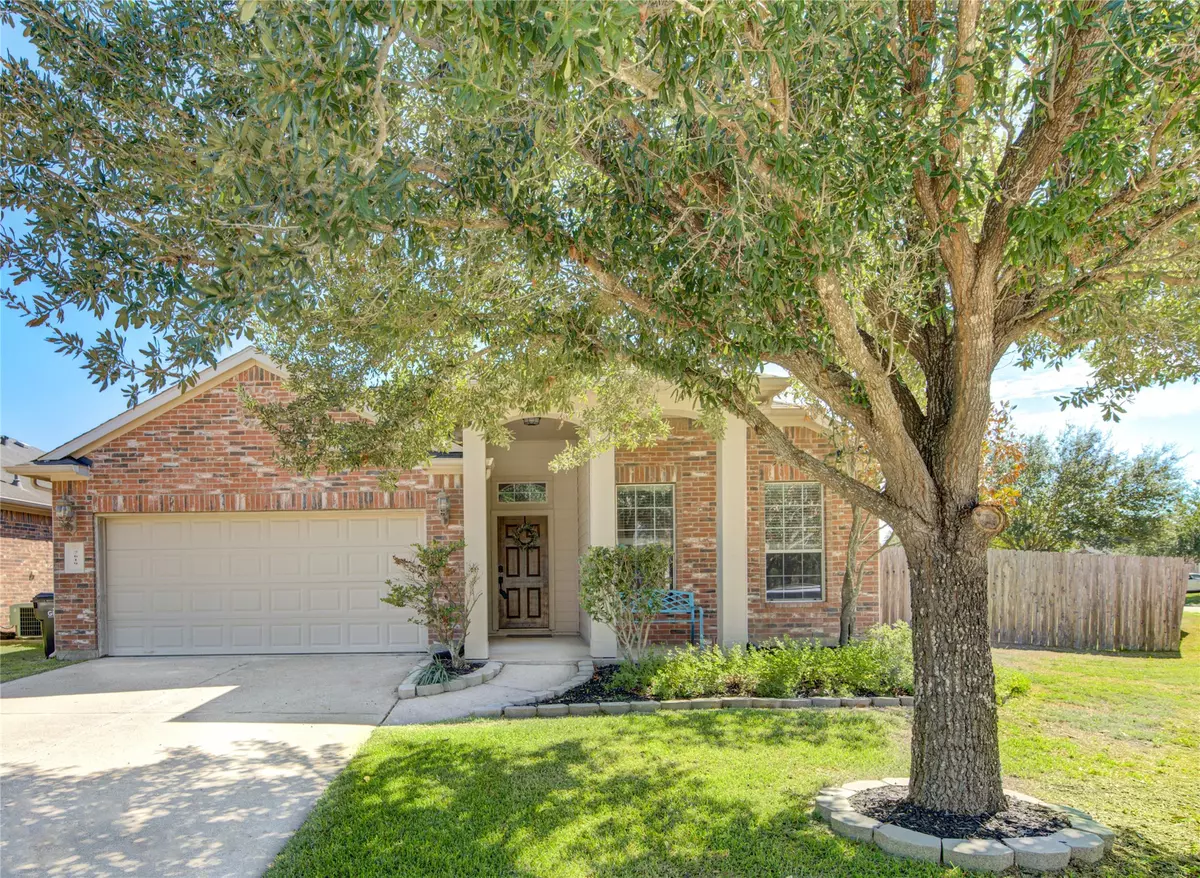$290,000
$299,000
3.0%For more information regarding the value of a property, please contact us for a free consultation.
7619 Butler Lakes CT Rosenberg, TX 77469
3 Beds
2 Baths
1,878 SqFt
Key Details
Sold Price $290,000
Property Type Single Family Home
Sub Type Detached
Listing Status Sold
Purchase Type For Sale
Square Footage 1,878 sqft
Price per Sqft $154
Subdivision Summer Lakes
MLS Listing ID 51736401
Sold Date 11/30/23
Style Traditional
Bedrooms 3
Full Baths 2
HOA Fees $4/ann
HOA Y/N Yes
Year Built 2006
Annual Tax Amount $6,625
Tax Year 2022
Lot Size 8,934 Sqft
Acres 0.2051
Property Sub-Type Detached
Property Description
Welcome to this elegant, updated & very well-maintained one-story home in Summer Lakes. This home boasts an open & spacious floor plan, which makes entertaining a breeze. ALL floors have been updated.
The secondary bedrooms have new carpet, the laundry/utility room & both bathrooms all have new tile, and the rest of the house has stunning new bamboo wood flooring! Both the main and secondary bathrooms have been completely updated. The kitchen has been updated too with new backsplash, painted cabinets, light fixtures, new plumbing and the gorgeous bamboo flooring. Tall/Soaring ceilings throughout the home add to the spacious feel of this fantastic home. The roomy study could be a great flex room to be used for your office, yoga/workout room, a playroom, or so much more! NEW ROOF just replaced 10/10/2023! This home has a covered front porch in the front and a covered patio in back. The large back yard is a must see w/plenty of room for a playset or to even to add a swimming pool!
Location
State TX
County Fort Bend
Community Community Pool
Area Fort Bend South/Richmond
Interior
Interior Features Breakfast Bar, Double Vanity, Granite Counters, Kitchen/Family Room Combo, Pantry, Separate Shower, Vanity, Window Treatments, Ceiling Fan(s)
Heating Central, Gas
Cooling Central Air, Electric
Flooring Bamboo, Carpet, Tile
Fireplace No
Appliance Dishwasher, Free-Standing Range, Disposal, Gas Oven, Gas Range, Microwave, Oven
Laundry Washer Hookup, Electric Dryer Hookup
Exterior
Exterior Feature Covered Patio, Deck, Fence, Porch, Patio, Private Yard
Parking Features Attached, Garage
Garage Spaces 2.0
Fence Back Yard
Community Features Community Pool
Water Access Desc Public
Roof Type Composition
Porch Covered, Deck, Patio, Porch
Private Pool No
Building
Lot Description Subdivision, Side Yard
Story 1
Entry Level One
Foundation Slab
Sewer Public Sewer
Water Public
Architectural Style Traditional
Level or Stories One
New Construction No
Schools
Elementary Schools Arredondo Elementary School
Middle Schools Wright Junior High School
High Schools Randle High School
School District 33 - Lamar Consolidated
Others
HOA Name First Service Residential
Tax ID 7585-02-002-0440-901
Security Features Security System Owned,Smoke Detector(s)
Acceptable Financing Cash, Conventional, FHA, VA Loan
Listing Terms Cash, Conventional, FHA, VA Loan
Read Less
Want to know what your home might be worth? Contact us for a FREE valuation!
Our team is ready to help you sell your home for the highest possible price ASAP

Bought with Keller Williams Realty -SW







