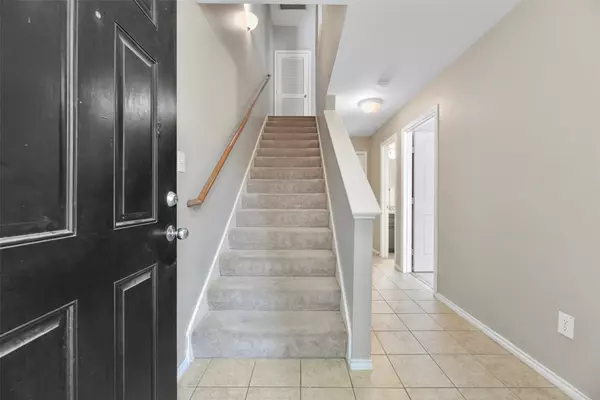$330,000
$319,900
3.2%For more information regarding the value of a property, please contact us for a free consultation.
1012 Joe Annie ST Houston, TX 77019
2 Beds
2 Baths
1,216 SqFt
Key Details
Sold Price $330,000
Property Type Townhouse
Sub Type Townhouse
Listing Status Sold
Purchase Type For Sale
Square Footage 1,216 sqft
Price per Sqft $271
Subdivision Joe Annie Street Twnhms
MLS Listing ID 7713920
Sold Date 05/10/24
Style Traditional
Bedrooms 2
Full Baths 2
HOA Fees $16/ann
HOA Y/N No
Year Built 2003
Annual Tax Amount $7,212
Tax Year 2023
Property Sub-Type Townhouse
Property Description
Beautiful 2 bedroom townhome with a 2 car attached garage in a small gated community in the heart of Montrose! Enter the home to a light & bright secondary bedroom with a full bath, secluded on the first floor. Upstairs, a spacious and open floor plan bathed in abundant natural light showcases the combined family room and dining room with hardwood floors, neutral paint, elevated gambrel ceilings, updated light fixtures, an inset entertainment alcove, and a raised breakfast bar opening into the kitchen with granite countertops, a ceramic tile backsplash, and stainless appliances. The second-floor master bedroom is generously sized, with fabulous city views and an en-suite bathroom with a whirlpool tub and shower. Townhome is available for immediate move-in and includes refrigerator and stackable washer and dryer. Excellent Location!
Location
State TX
County Harris
Community Curbs
Area Montrose
Interior
Interior Features Breakfast Bar, Granite Counters, Jetted Tub, Kitchen/Family Room Combo, Pantry, Tub Shower, Ceiling Fan(s), Living/Dining Room, Programmable Thermostat
Heating Central, Electric
Cooling Central Air, Electric
Flooring Carpet, Tile, Wood
Fireplace No
Appliance Dryer, Washer/Dryer Stacked, Dishwasher, Electric Oven, Electric Range, Disposal, Microwave, Oven, Washer, Refrigerator
Laundry Electric Dryer Hookup, Gas Dryer Hookup, Stacked
Exterior
Exterior Feature Fence
Parking Features Attached, Garage, Garage Door Opener
Garage Spaces 2.0
Community Features Curbs
Amenities Available Gated
Water Access Desc Public
Roof Type Composition
Private Pool No
Building
Faces South
Story 2
Entry Level Two
Foundation Slab
Sewer Public Sewer
Water Public
Architectural Style Traditional
Level or Stories 2
New Construction No
Schools
Elementary Schools William Wharton K-8 Dual Language Academy
Middle Schools Gregory-Lincoln Middle School
High Schools Lamar High School (Houston)
School District 27 - Houston
Others
Pets Allowed Pet Restrictions
HOA Name Associa - Common Wealth Square
HOA Fee Include Cable TV,Insurance,Maintenance Grounds,Sewer,Water
Tax ID 122-914-001-0010
Ownership Full Ownership
Security Features Smoke Detector(s)
Acceptable Financing Cash, Conventional, FHA, VA Loan
Listing Terms Cash, Conventional, FHA, VA Loan
Read Less
Want to know what your home might be worth? Contact us for a FREE valuation!
Our team is ready to help you sell your home for the highest possible price ASAP

Bought with Keller Williams Realty Metropolitan







