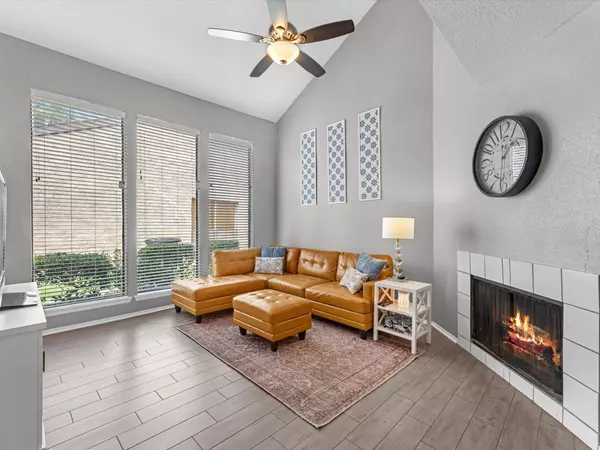$226,000
$229,500
1.5%For more information regarding the value of a property, please contact us for a free consultation.
2601 S Braeswood BLVD #804 Houston, TX 77025
2 Beds
3 Baths
1,452 SqFt
Key Details
Sold Price $226,000
Property Type Condo
Sub Type Condominium
Listing Status Sold
Purchase Type For Sale
Square Footage 1,452 sqft
Price per Sqft $155
Subdivision S Braeswood Condo Ph 01
MLS Listing ID 55337765
Sold Date 06/14/24
Style Traditional
Bedrooms 2
Full Baths 2
Half Baths 1
HOA Fees $44/mo
HOA Y/N No
Year Built 1980
Annual Tax Amount $4,116
Tax Year 2023
Property Sub-Type Condominium
Property Description
Renovated unit in charming gated condo community that's in one of the best locations in Houston! Kitchen has upgraded cabinets and stainless steel refrigerator. Microwave above stove was replaced in 2023. Downstairs has wood like tile and lots of windows with new blinds. Downstairs heat coil kit was replaced in 2024. The upstairs AC was replaced in 2022. Carpet upstairs was replaced in 2024. Ceiling fans replaced in 2022. Primary bathroom skylight replaced in 2024. Primary bedroom has a custom balcony railing. Secondary bedroom has lots of natural light. 2 car parking space with plenty of guest parking. Minutes to NRG, Rice Village, Medical Center, & Meyerland.
Location
State TX
County Harris
Community Community Pool
Area Knollwood/Woodside Area
Interior
Interior Features Breakfast Bar, Kitchen/Family Room Combo, Bath in Primary Bedroom, Pantry, Tub Shower
Heating Central, Electric
Cooling Central Air, Electric
Fireplaces Number 2
Fireplace Yes
Exterior
Carport Spaces 2
Community Features Community Pool
Amenities Available Gated
Water Access Desc Public
Roof Type Composition
Private Pool No
Building
Story 2
Entry Level Two
Foundation Slab
Sewer Public Sewer
Water Public
Architectural Style Traditional
Level or Stories 2
New Construction No
Schools
Elementary Schools Longfellow Elementary School (Houston)
Middle Schools Pershing Middle School
High Schools Bellaire High School
School District 27 - Houston
Others
HOA Name Creative Management
HOA Fee Include Clubhouse,Maintenance Grounds,Recreation Facilities,Sewer,Trash,Water
Tax ID 114-529-008-0004
Acceptable Financing Cash, Conventional, FHA, VA Loan
Listing Terms Cash, Conventional, FHA, VA Loan
Read Less
Want to know what your home might be worth? Contact us for a FREE valuation!
Our team is ready to help you sell your home for the highest possible price ASAP

Bought with Corcoran Prestige Realty







