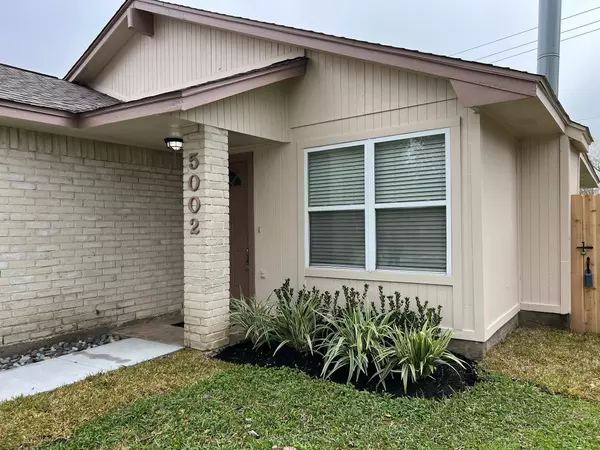$210,000
$209,500
0.2%For more information regarding the value of a property, please contact us for a free consultation.
5002 Riverwood DR Richmond, TX 77469
3 Beds
2 Baths
1,084 SqFt
Key Details
Sold Price $210,000
Property Type Single Family Home
Sub Type Detached
Listing Status Sold
Purchase Type For Sale
Square Footage 1,084 sqft
Price per Sqft $193
Subdivision Riverwood Village
MLS Listing ID 28507314
Sold Date 02/12/25
Style Traditional
Bedrooms 3
Full Baths 2
HOA Fees $2/ann
HOA Y/N Yes
Year Built 1981
Annual Tax Amount $3,158
Tax Year 2024
Property Sub-Type Detached
Property Description
Wow, check out this beauty, amazing 3/2/2 that's been extensively renovated. Updates include the HVAC system, vinyl plank flooring throughout, interior & exterior painting, light fixtures, vanity cabinet, toilets, window treatments, kitchen makeover with counter tops, tile backsplash, cabinet doors, gas range, microwave, dishwasher, disposal, refrigerator recess lighting plus more. Home also offers double pane windows, indoor utility area w/pocket door, high ceiling in family room with wood burning fireplace, ceiling fans throughout, big walk-in closet in primary. Updated driveway & sidewalks. Great yard for kids & pets. If you have been looking for something nice, look no further!
Location
State TX
County Fort Bend
Community Curbs, Gutter(S)
Area Fort Bend South/Richmond
Interior
Interior Features High Ceilings, Laminate Counters, Pantry, Self-closing Cabinet Doors, Self-closing Drawers, Tub Shower, Vanity, Window Treatments, Ceiling Fan(s), Living/Dining Room, Programmable Thermostat
Heating Central, Gas
Cooling Central Air, Electric
Flooring Plank, Vinyl
Fireplaces Number 1
Fireplaces Type Wood Burning
Fireplace Yes
Appliance Dishwasher, Disposal, Gas Oven, Gas Range, Microwave, Refrigerator
Laundry Washer Hookup, Electric Dryer Hookup, Gas Dryer Hookup
Exterior
Exterior Feature Deck, Fence, Patio, Private Yard
Parking Features Additional Parking, Attached, Driveway, Garage, Garage Door Opener
Garage Spaces 2.0
Fence Back Yard
Community Features Curbs, Gutter(s)
Amenities Available Playground, Park
Water Access Desc Public
Roof Type Composition
Porch Deck, Patio
Private Pool No
Building
Lot Description Subdivision
Faces Northwest
Story 1
Entry Level One
Foundation Slab
Sewer Public Sewer
Water Public
Architectural Style Traditional
Level or Stories One
New Construction No
Schools
Elementary Schools Long Elementary School (Lamar)
Middle Schools Lamar Junior High School
High Schools Lamar Consolidated High School
School District 33 - Lamar Consolidated
Others
HOA Name Randell Management
Tax ID 7620-01-002-0090-901
Security Features Smoke Detector(s)
Acceptable Financing Cash, Conventional, FHA, Investor Financing, Texas Vet, VA Loan
Listing Terms Cash, Conventional, FHA, Investor Financing, Texas Vet, VA Loan
Read Less
Want to know what your home might be worth? Contact us for a FREE valuation!
Our team is ready to help you sell your home for the highest possible price ASAP

Bought with Keller Williams Realty Southwest







