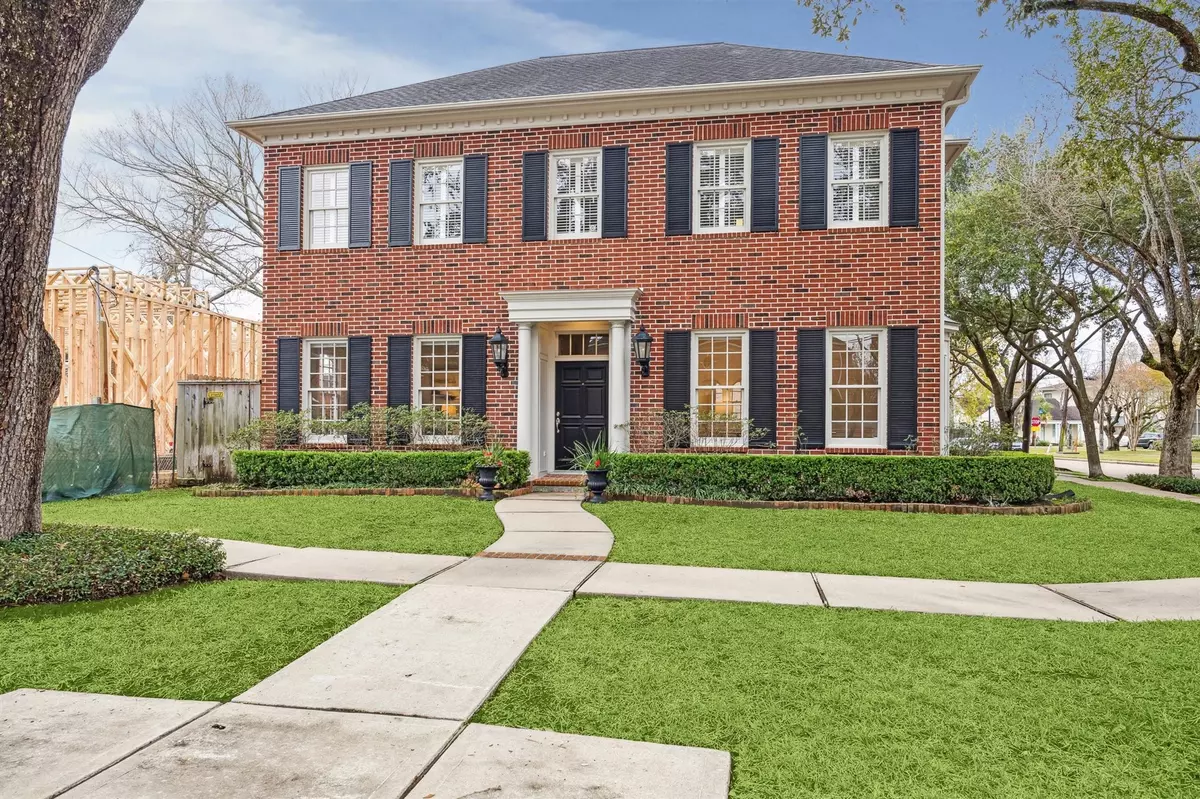$1,565,500
$1,527,500
2.5%For more information regarding the value of a property, please contact us for a free consultation.
4131 Emory AVE West University Place, TX 77005
4 Beds
4 Baths
3,662 SqFt
Key Details
Sold Price $1,565,500
Property Type Single Family Home
Sub Type Detached
Listing Status Sold
Purchase Type For Sale
Square Footage 3,662 sqft
Price per Sqft $427
Subdivision College Court Place
MLS Listing ID 41830533
Sold Date 02/20/25
Style Traditional
Bedrooms 4
Full Baths 3
Half Baths 1
HOA Y/N No
Year Built 1999
Annual Tax Amount $25,970
Tax Year 2024
Lot Size 5,998 Sqft
Acres 0.1377
Property Sub-Type Detached
Property Description
More than meets the eye! 4131 Emory, aside from a classic exterior, gas lanterns & 6000 sq ft (HCAD) corner lot, includes today's must haves. A stately entry looks onto a beautiful dining room & cozy living/study then leads to a light filled family room with a wall of windows overlooking the backyard (recent fence). The fireplace flanked by built-ins complete the space. A refreshed kitchen with great prep space, gas cooktop, double ovens, & breakfast room adjoin the family room for enjoyment-clutter out of sight! The box checking utility & mud room lead to garage & side yard access. A bright tucked away home office is a plus. A truly spacious primary with coffered ceiling with ample primary bath - separate vanities, tub, shower & two well equipped closets are appealing. All secondary bedrooms have walk in closets. A Hollywood & ensuite baths serve the bedrooms. The always necessary upstairs living space with built-ins provides that much needed retreat. Recent HVAC! Per Seller
Location
State TX
County Harris
Community Community Pool, Curbs, Gutter(S)
Area West University/Southside Area
Interior
Interior Features Crown Molding, Double Vanity, Entrance Foyer, Hollywood Bath, High Ceilings, Jetted Tub, Kitchen Island, Bath in Primary Bedroom, Separate Shower, Tub Shower, Vanity, Walk-In Pantry, Wired for Sound, Window Treatments, Ceiling Fan(s), Programmable Thermostat
Heating Central, Gas
Cooling Central Air, Electric
Flooring Carpet, Tile, Wood
Fireplaces Number 1
Fireplaces Type Gas, Gas Log
Fireplace Yes
Appliance Convection Oven, Double Oven, Dishwasher, Electric Oven, Gas Cooktop, Disposal, Microwave, Dryer, Refrigerator, Washer
Laundry Washer Hookup, Electric Dryer Hookup, Gas Dryer Hookup
Exterior
Exterior Feature Deck, Fence, Sprinkler/Irrigation, Patio, Private Yard, Tennis Court(s)
Parking Features Attached, Driveway, Garage, Garage Door Opener
Garage Spaces 2.0
Fence Back Yard
Community Features Community Pool, Curbs, Gutter(s)
Water Access Desc Public
Roof Type Composition
Porch Deck, Patio
Private Pool No
Building
Lot Description Corner Lot, Subdivision, Side Yard
Faces North
Story 2
Entry Level Two
Foundation Slab
Sewer Public Sewer
Water Public
Architectural Style Traditional
Level or Stories Two
New Construction No
Schools
Elementary Schools West University Elementary School
Middle Schools Pershing Middle School
High Schools Lamar High School (Houston)
School District 27 - Houston
Others
Tax ID 055-297-000-0001
Ownership Full Ownership
Security Features Prewired,Security System Owned,Smoke Detector(s)
Acceptable Financing Cash, Conventional
Listing Terms Cash, Conventional
Read Less
Want to know what your home might be worth? Contact us for a FREE valuation!
Our team is ready to help you sell your home for the highest possible price ASAP

Bought with New Leaf Real Estate







