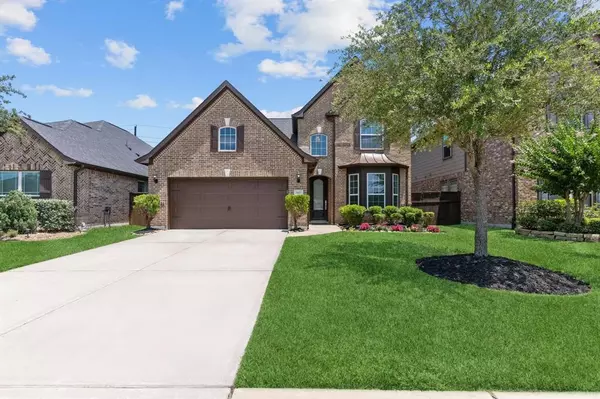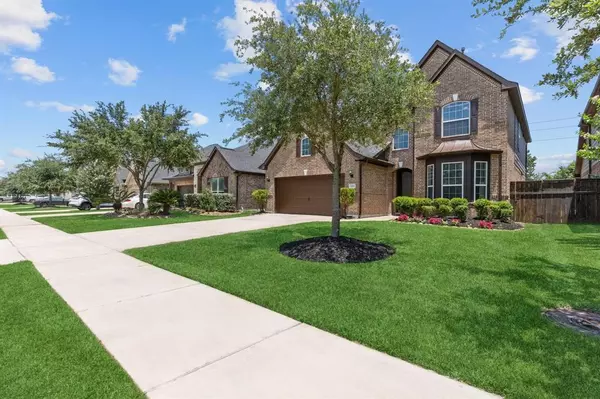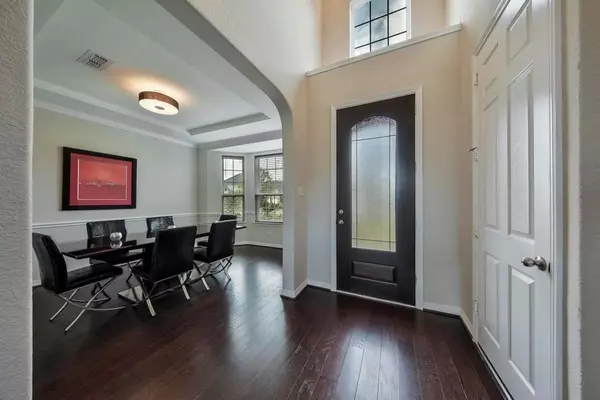$500,000
$510,000
2.0%For more information regarding the value of a property, please contact us for a free consultation.
3422 Satton Ranch LN Fulshear, TX 77441
4 Beds
3 Baths
2,670 SqFt
Key Details
Sold Price $500,000
Property Type Single Family Home
Sub Type Detached
Listing Status Sold
Purchase Type For Sale
Square Footage 2,670 sqft
Price per Sqft $187
Subdivision Creek Falls At Cross Creek Ranch Sec 3
MLS Listing ID 66833847
Sold Date 05/27/25
Style Traditional
Bedrooms 4
Full Baths 2
Half Baths 1
HOA Fees $9/ann
HOA Y/N Yes
Year Built 2015
Annual Tax Amount $13,753
Tax Year 2024
Lot Size 6,664 Sqft
Acres 0.153
Property Sub-Type Detached
Property Description
Amazing 2 Story Grand Entry W/Dramatic Sweeping Iron Stairway! Beautiful Wood Floors throughout! Custom 8 Ft Doors on 1st Floor! Elegant Formal Dining W/High Coffered Ceiling & Stunning Bay Windows! Large Family Rm W/Soaring 19 Foot Ceiling, 2 Story Walls of Windows looks out to the trees! Family Rm W/Stunning Wood Floors! Amazing Gourmet Kitchen, beautiful Granite Counters, Eat-In working Island, Stainless Steel Under-Mount Farmer Sink, Tall Cabinets W/Under-Mount Lighting, Built-In Stainless Steel Appliances W/5 Gas Burner Range, Double Ovens, Mosaic Glass Tile Back-Splash & open to the Casual Dining! Master W/High Coffered Ceilings, Tall French Doors open to Luxurious Master Bathrm W/His & Her private Sink Vanity W/Gorgeous StileStone Counters, Shower W/Seamless Glass, Deep Soaker Tub, Large Walk In Closet! Upstairs Stunning Balconies, Large Game & Media Rm W/French Doors & More! No Flooding! Resort-style swimming pools,140-foot water slide in community!
Location
State TX
County Fort Bend
Community Community Pool, Curbs, Gutter(S)
Area 36
Interior
Interior Features Double Vanity, Entrance Foyer, Granite Counters, High Ceilings, Kitchen Island, Kitchen/Family Room Combo, Bath in Primary Bedroom, Pantry, Solid Surface Counters, Soaking Tub, Separate Shower, Tub Shower, Vanity, Walk-In Pantry, Wired for Sound, Ceiling Fan(s), Programmable Thermostat
Heating Central, Gas
Cooling Central Air, Electric
Flooring Carpet, Tile, Wood
Fireplace No
Appliance Convection Oven, Double Oven, Dishwasher, Electric Oven, Disposal, Gas Range, Microwave, Dryer, ENERGY STAR Qualified Appliances, Refrigerator, Washer
Laundry Washer Hookup, Electric Dryer Hookup
Exterior
Exterior Feature Deck, Fence, Sprinkler/Irrigation, Patio, Private Yard, Tennis Court(s)
Parking Features Attached, Garage
Garage Spaces 2.0
Fence Back Yard
Community Features Community Pool, Curbs, Gutter(s)
Amenities Available Clubhouse, Park, Tennis Court(s)
Water Access Desc Public
Roof Type Composition
Porch Deck, Patio
Private Pool No
Building
Lot Description Subdivision
Faces South
Entry Level Two
Foundation Slab
Sewer Public Sewer
Water Public
Architectural Style Traditional
Level or Stories Two
New Construction No
Schools
Elementary Schools Campbell Elementary School (Katy)
Middle Schools Adams Junior High School
High Schools Jordan High School
School District 30 - Katy
Others
HOA Name CIA Services
HOA Fee Include Clubhouse,Maintenance Grounds,Recreation Facilities
Tax ID 2711-03-003-0040-914
Ownership Full Ownership
Security Features Prewired,Security System Owned,Smoke Detector(s)
Acceptable Financing Cash, Conventional, FHA, VA Loan
Listing Terms Cash, Conventional, FHA, VA Loan
Read Less
Want to know what your home might be worth? Contact us for a FREE valuation!
Our team is ready to help you sell your home for the highest possible price ASAP

Bought with Keller Williams Memorial






