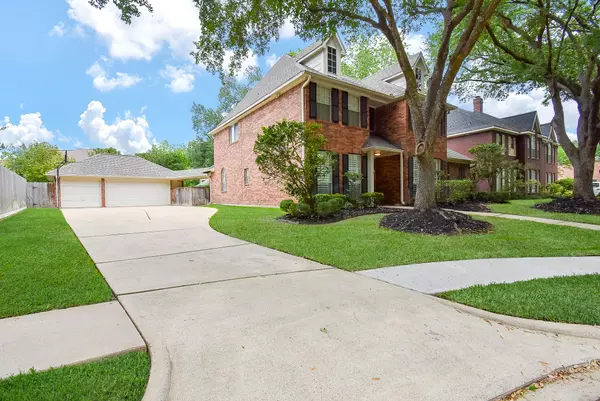$426,315
$450,000
5.3%For more information regarding the value of a property, please contact us for a free consultation.
6007 Gideon CT Sugar Land, TX 77479
4 Beds
3 Baths
3,043 SqFt
Key Details
Sold Price $426,315
Property Type Single Family Home
Sub Type Detached
Listing Status Sold
Purchase Type For Sale
Square Footage 3,043 sqft
Price per Sqft $140
Subdivision New Territory
MLS Listing ID 86850315
Sold Date 06/17/25
Style Traditional
Bedrooms 4
Full Baths 2
Half Baths 1
HOA Fees $8/ann
HOA Y/N Yes
Year Built 1990
Annual Tax Amount $9,395
Tax Year 2024
Lot Size 9,552 Sqft
Acres 0.2193
Property Sub-Type Detached
Property Description
This Beautiful Home with its 3-car garage is located on a cul-de-sac lot close to area walking trails and neighborhood parks. In April 2025, Roof Replaced and the Interior freshly Painted! A fabulous floorplan with multiple living areas plus the Kitchen is open to the Family Room! The Island Kitchen is truly a culinary dream with double ovens, granite countertops and an abundance of counter and cabinet space! On the 1st floor enjoy multiple living rooms, a fireplace, custom shutters plus laminate wood floors. The Primary Suite is located on the 1st floor with double sinks, a jetted tub, a separate shower plus 2 walk-in closets. On the 2nd floor you will be delighted with the Huge Gameroom and the 3 secondary bedrooms that are large and spacious. This Home is located in the Master Planned Community of New Territory where you can enjoy walking trails, swimming pools, lakes, tennis and pickleball courts & so much more! CLOSE to shopping, restaurants and freeway access.
Location
State TX
County Fort Bend
Community Community Pool, Curbs
Area Sugar Land West
Interior
Interior Features Crown Molding, Double Vanity, Entrance Foyer, Granite Counters, Jetted Tub, Kitchen Island, Kitchen/Family Room Combo, Pantry, Separate Shower, Tub Shower, Window Treatments, Ceiling Fan(s), Programmable Thermostat
Heating Central, Gas
Cooling Central Air, Electric
Flooring Carpet, Laminate, Tile
Fireplaces Number 1
Fireplaces Type Gas Log
Fireplace Yes
Appliance Double Oven, Dishwasher, Electric Oven, Gas Cooktop, Disposal, Microwave
Laundry Washer Hookup, Electric Dryer Hookup
Exterior
Exterior Feature Fence, Sprinkler/Irrigation
Parking Features Garage, Garage Door Opener, Oversized
Garage Spaces 3.0
Fence Back Yard
Pool Association
Community Features Community Pool, Curbs
Amenities Available Basketball Court, Fitness Center, Picnic Area, Playground, Pickleball, Pool, Tennis Court(s)
Water Access Desc Public
Roof Type Composition
Private Pool No
Building
Lot Description Cul-De-Sac, Subdivision, Pond on Lot
Story 2
Entry Level Two
Foundation Slab
Sewer Public Sewer
Water Public
Architectural Style Traditional
Level or Stories Two
New Construction No
Schools
Elementary Schools Walker Station Elementary School
Middle Schools Sartartia Middle School
High Schools Austin High School (Fort Bend)
School District 19 - Fort Bend
Others
HOA Name NTRCA
Tax ID 8913-02-002-0090-907
Acceptable Financing Cash, Conventional, FHA, Investor Financing, VA Loan
Listing Terms Cash, Conventional, FHA, Investor Financing, VA Loan
Read Less
Want to know what your home might be worth? Contact us for a FREE valuation!
Our team is ready to help you sell your home for the highest possible price ASAP

Bought with Omega Management Group, LLC







